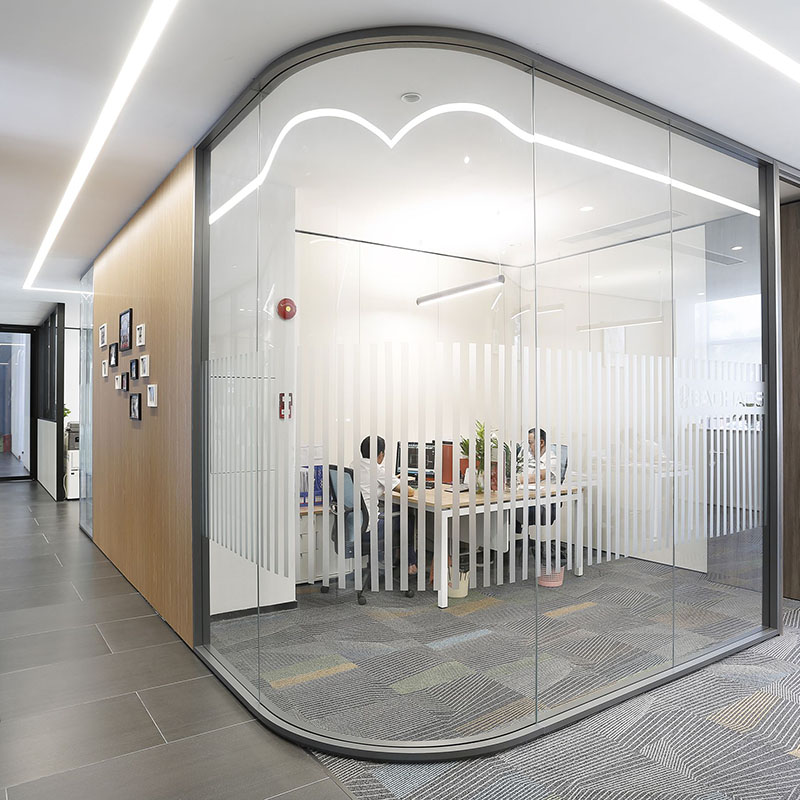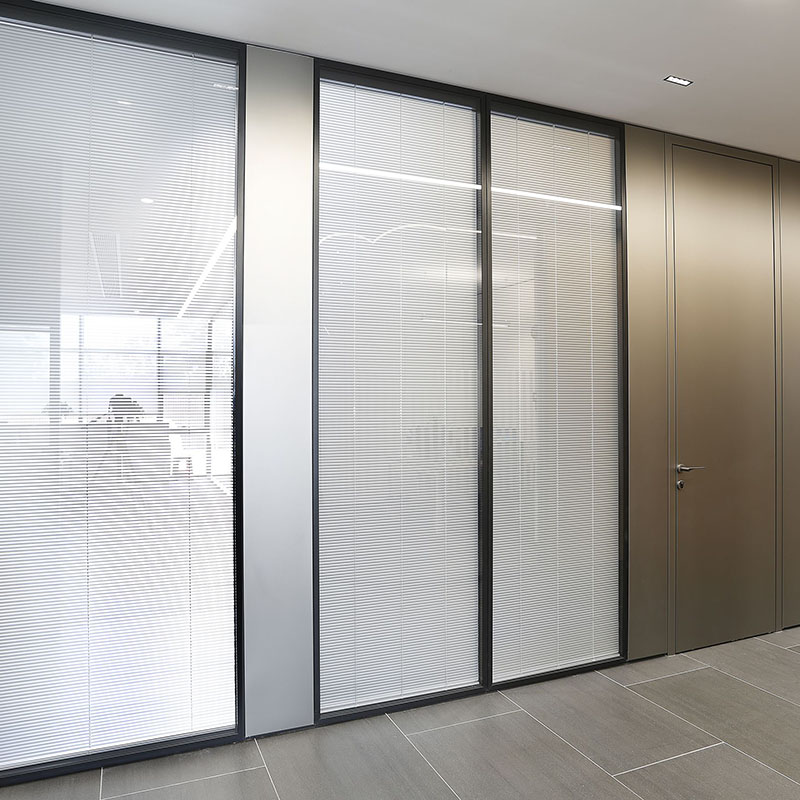Desa TESA decorative panel (single and double-sided) steel keel adopts 1.0mm environmental protection galvanized steel (d520), which is rolled and formed by 36 rollers at one time, the transverse and longitudinal support of I-shaped steel keel structure mechanics, and pre shock absorption and anti-collision treatment with the frame; Hanging device holes and wiring holes are reserved for the keel to avoid damaging the integrity of the keel and affecting the stability of the partition system, and toxic substances are detected to meet the standard; The aluminum profile outside the partition wall is extruded in 6063 alloy and T5 state, and the wall thickness of the profile is 1.2mm-2.5mm. The color, film thickness and film quality of the surface anodizing treatment meet the national standards GB 5237.1-2008 aluminum alloy building profiles Part 1: base materials and GB 5237.2-2008 aluminum alloy building profiles Part 2: anodized profiles. The facing module adopts any panel with a thickness of 15mm or 0.8mm environmental protection galvanized steel plate lined with 15mm gypsum board; The glass module adopts 5mm, 6mm or 12mm tempered safety glass or fireproof glass cleaning.
Wall appearance: the wall thickness is 100mm, the height of upper and lower rails is 20 / 25 / 38mm, and the module spacing is 4mm.
Panel assembly: use any panel with 15mm thickness or 0.8mm environmental protection galvanized steel plate lined with 15mm gypsum board.
Module standard: 931mm batch processing and production, 120 ~ 180 sheets / day
Fire resistance limit: 60min
Impact strength: 500nm
Sound insulation load: 38db-45db
Suggestion: the width of steel panel is between 300mm and 1150mm, and the height is not limited. Only transportation and loading need to be considered; The panel surface can be sprayed with solid color or painted with wood grain color, with rich and diverse colors and lines.
Specification: the thickness of double-sided finished surface is 110mm, the thickness of upper groove is 64mm, and the thickness of lower groove is 64mm; The partition height is 2000mm-5000mm, and the single block width is 900mm-1200mm, which can be customized
Description: the internal structure is made of double-sided 0.8mm hot-dip galvanized steel profiles, which are mechanically rolled at one time, and the double-layer lamination thickness reaches 1.6mm. The prefabricated wiring hole has high accuracy, the positive and negative tolerance of size is controlled at 0.5mm, fire and flame resistance, and the melting point is 1450 ℃. It is formed by moderately pressing the fire-proof glass with reasonable steel glass gusset plate and steel glass fastener.
Structure: the internal structure is made of double-sided 0.8mm hot-dip galvanized steel profiles, which are mechanically rolled at one time, and the double-layer composite thickness reaches 1.6mm. The prefabricated wiring hole has high accuracy, the positive and negative tolerance of size is controlled at 0.5mm, fire and flame resistance, the melting point is 1450 ℃, and the fireproof glass is moderately pressed together with reasonable steel glass gusset plate and steel glass fastener.
The external frame is made of double-sided steel profiles, which are mechanically rolled at one time, with high accuracy, and the size positive and negative tolerance is controlled at 0.5mm. It is fireproof and flame-resistant, with a melting point of 1450 ℃, much higher than 655 ℃ of traditional aluminum frame structure, and is equipped with high-precision aluminum alloy decorative profiles.
The external structure is composed of high-precision steel profiles, with aluminum decorative gusset outside
Partition specification: the thickness of double-sided finished surface is 110mm, the thickness of upper groove is 64mm, and the thickness of lower groove is 64mm; The partition height is 2000mm-5000mm, and the single block width is 900mm-1200mm, which can be customized
Connection mode: special steel keel press in connection is used between partition modules, and 6mm joints between modules
Frame element: all steel structure
Glass element: double-sided glass, made of fireproof glass + tempered glass. Thickness of fireproof glass: 5 + 2 + 5 crystal silicon composite fireproof glass or 6mm / 8mm / 10mm cesium potassium fireproof glass tempered glass thickness: 6mm / 8mm.
Steel plate element: 0.8mm steel plate + 12mm paper damp proof gypsum board lining. Width 300mm-1200mm, height within 3200mm
Filling elements: the solid cavity is filled with sound insulation rock wool or similar materials with a thickness of 50mm; The transparent inner cavity can be equipped with 25mm wide transverse metal shutter (manual and electric turnover devices are optional)
Strength: the partition is overlapped tightly and the overall stability is high. Lateral strength: 700nm. The structure can resist an impact force of more than 30 kg / m2
Sound insulation effect: RW = 45 dB (laboratory test data), RW = 40 dB (field collected data)
Fire rating: Class A
Functional elements: the internal wiring of the system can be fully improved, and the steel plate on the wall can be installed with a switch panel
Partition module: one grid to the top
Analysis of moderate compression in internal structure:
When the flame burns, it will cause the deformation of the fire-proof glass and easy to crack. It shall not be too loose or too tight. This point is fully taken into account in the design of fire-proof products. All steel glass gusset plates and steel glass fasteners are formed by precision cold bending and fixed and pressed with metal screws to ensure the consistency of the slot gap of fire-proof glass and the safety of fire-proof products
All steel fire prevention: all steel fire-proof glass partition adopts punching and sound-absorbing treatment at the profile glass frame. In case of fire, the heat can be transferred out through the aperture and keel gap, so as not to cause internal pressure of hot air in the relative enclosed space, resulting in instantaneous large-area explosion of glass, and the safety is guaranteed. The sound-absorbing hole is equipped with Class B1 flame retardant material, which has good flame retardant effect. Flame retardant materials are difficult to catch fire in case of open fire in the air or under the action of high temperature, so they are not easy to spread quickly, and the combustion stops immediately after the fire source is removed
Acoustic module: microporous steel plate microporous glass unit module can strictly control the indoor acoustic environment from sound insulation, reverberation and background noise. Indoor acoustics shall be in the best state and the interference of working shall be minimized
The fireproof glass partition is a complete module unit encapsulated in the factory, which can flexibly replace, move and re divide the functional requirements. The appearance of the partition wall is exquisite. All metal profiles used are processed and formed in the partition wall workshop. The glass unit is assembled into finished products by the partition wall production workshop and transported to the site for dust-free operation and installation. The fire-proof glass unit is independent of each other, and the replacement of parts or the whole unit can be completed in a short time. The modular partition wall system allows two adjacent units that are different from each other to be well connected and combined, such as door, glass plate, metal plate, wiring board, etc., to form an integral partition wall partition material: the system wall frame modules are made of 1.2-3.0 wall thickness GB / 6063-T5 aluminum alloy, and the surface is anodized or powder unpainted to make high-precision aluminum alloy profiles, The appearance and durability are far superior to the general surface treatment of aluminum alloy profiles. It has good corrosion resistance, anti fingerprint and easy to clean. There are many colors to choose from.
Partition thickness: the thickness of the finished surface is 90mm, the thickness of the upper groove is 53mm, and the thickness of the lower groove is 90mm and 53mm
Connection mode: glass full height panoramic type, glass modules are composed of zigzag transparent strip or 3M tape, and the distance between each piece of glass shall not exceed 3mm
Frame element: all aluminum frame
Glass element: 10mm thick + 12mm thick safety tempered glass is adopted. Ultra white glass as a follow-up additional optional quotation
Panel elements: the panel adopts 15mm thick trimeric hydrogen amine plate, and the maximum size of the panel is 1100mm width * 2400mm height
Steel plate element: the steel plate adopts 1mm thick steel plate, the inner cavity is filled with corrugated plate, the maximum width of the panel is 1100mm, and the height is high
Sound insulation effect: when the double-layer partition wall reaches the top, it has good sound insulation performance, and the sound insulation reaches 45dB. When the single-layer partition wall reaches the top, the sound insulation reaches 38dB.
Fire protection: it can be flame retardant when matched with fireproof glass or steel plate
Functional elements: the internal wiring of the system can be fully improved, and the panel and steel plate on the wall can be installed with switch panel. The equipment belt (standard 300mm wide) can be set at the side (next to the door lock) of the partition. Its thickness can meet the installation of strong and weak current bottom box and convenient threading, and can be increased or decreased by panel switch. The equipment belt is easy to disassemble
Partition module: the height of glass and steel plate is one grid to the top, and the height can be 3M. Make a panel partition with a height of more than 2400mm and need to be layered
Partition style: single glass or double glass can be installed. It can be divided into: keep the glass at the same level outside the room, and the glass installation position is different (for example, two pieces of glass of double-layer system are flush with the outside of the frame, but the glass frame of single-layer system is in the middle)
A. Available materials
Steel plate, melamine plate, shutter, glass, etc
B. Module standard matching form
①. Full height glass
②. Full height steel plate
③. Trimeric hydrogen amine plate
C. Special matching form of module
①. Add electric shutter
②. Double layer glass is only installed with single layer, and external manual shutter is installed on the other side
A. The appearance lines are simple and the panoramic view is transparent
B. Various materials, rich colors and many collocation changes
C. The installation to the top can play a better sound insulation performance and better ensure the privacy
D. Quick installation and less dust
E. The routing function is perfect, which can ensure different routing layout
F. Multiple systems can be connected together

